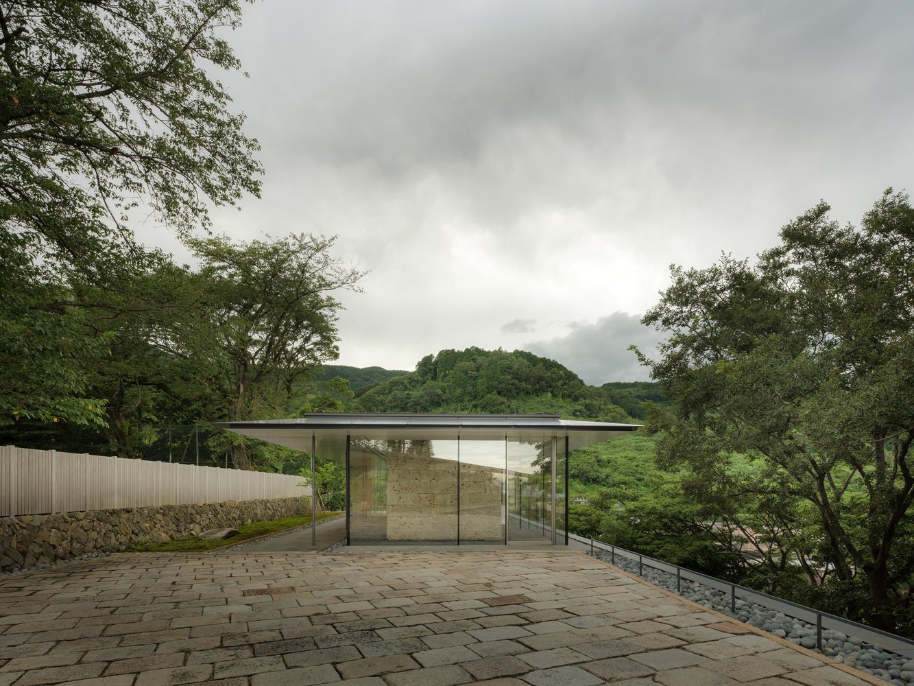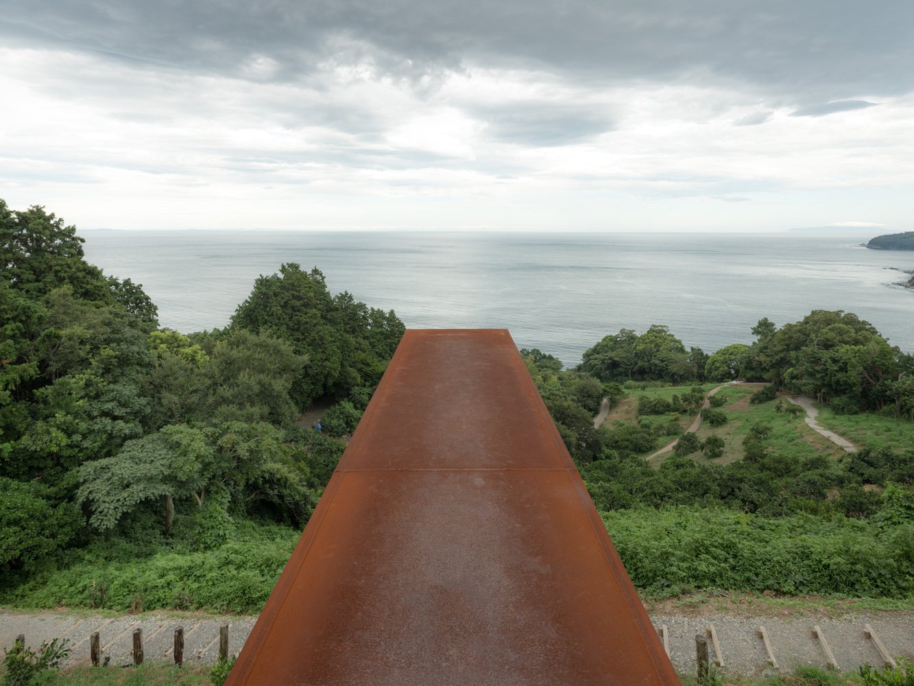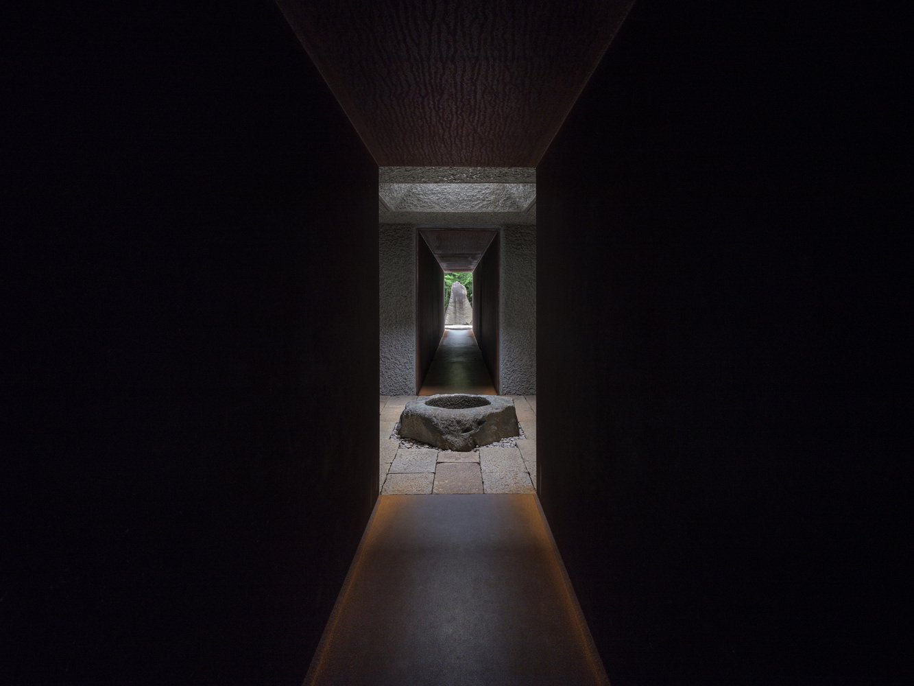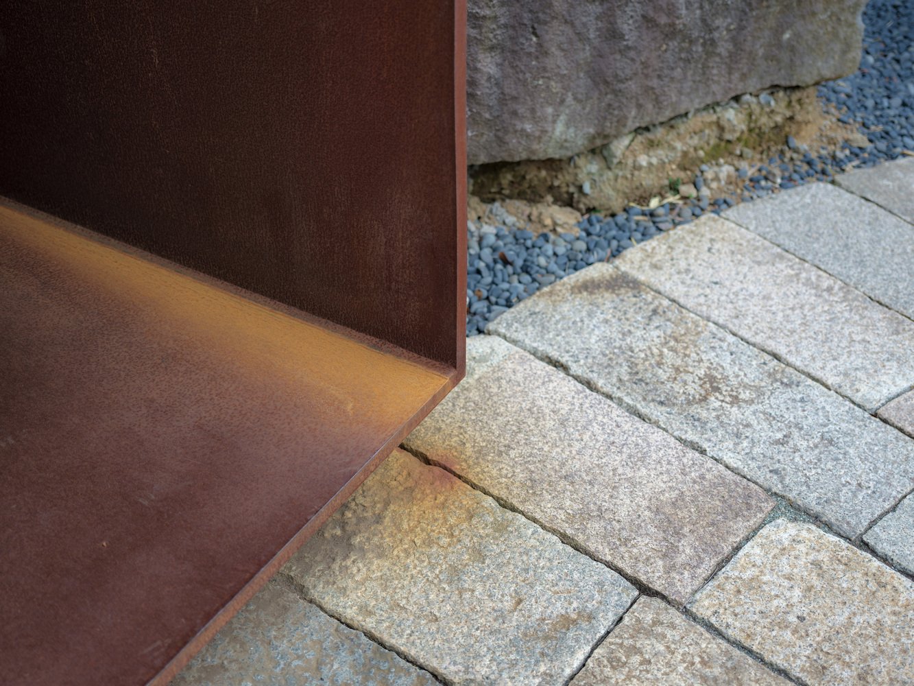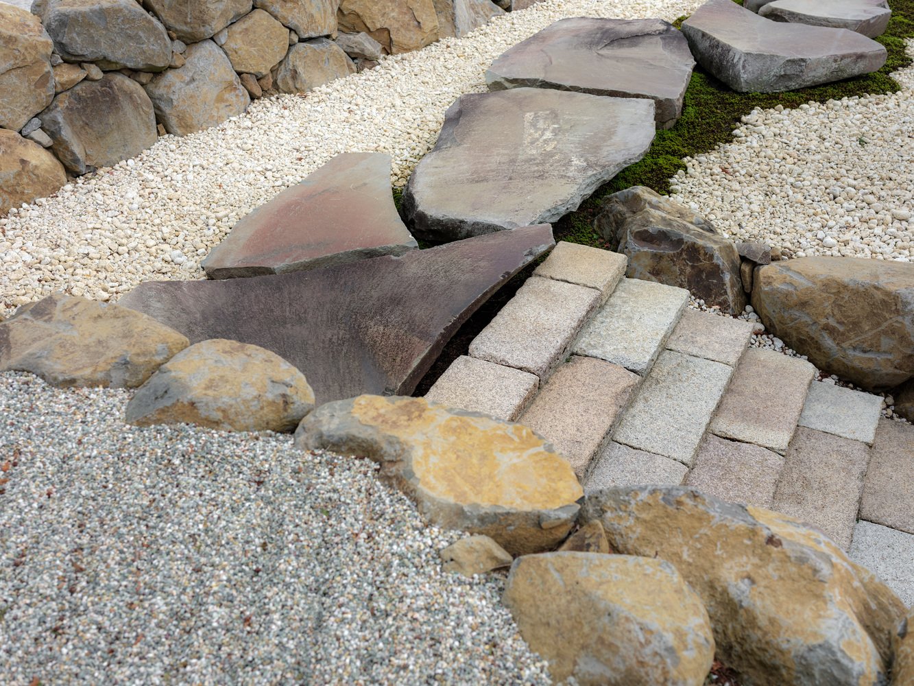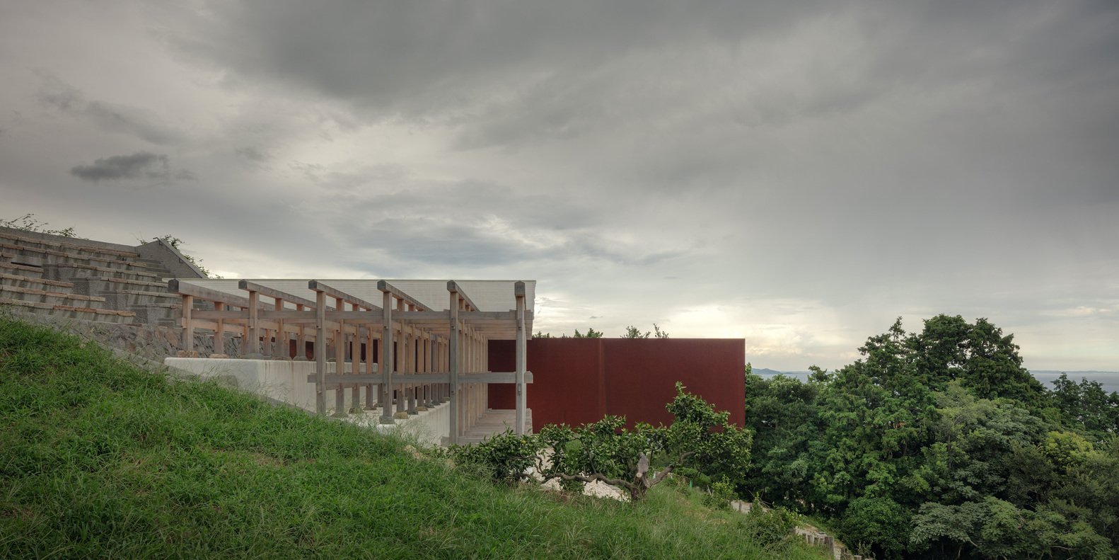The Echoes Of What Was: Sugimoto’s Architectural Vision
Architecture is undoubtably one of the core yielders of a culture’s unique identity defining traits. Its elemental particles, materials and archetypical structures, are words of a language able to subtly and elegantly express shared approaches to living and ancient responses to common needs, particularly the one of translating natural surroundings into artificial safe spaces.
Even though the discipline has become more and more globalized, and such undertones - when still present - have become harder to grasp, certain experiences are still able to convey the character of their region’s traditional principles, while maintaining a progressive gaze, open and directed towards new ideas.
This is the case for New Material Research Laboratory, an architecture studio born in 2008 from the collaboration between photographer Hiroshi Sugimoto and architect Tomoyuki Sakakida, the underlying philosophy being condensed in a paradoxical, provocative motto: Old is New.
Hiroshi Sugimoto is a highly conceptual and experimental photographer, that I certainly include in my personal Pantheon, together with the likes of Salgado and Pellegrin. Fundamental to the majority of his works are minimalist compositions and long exposures, creating together meditative and enigmatic pictures, often exploring the themes of time, essence, science and history.
In order: 1. Sagami Bay, 1980; 2. Ligurian Sea, 1993; 3. Baltic Sea, 1996His Seascape series portrays horizons of the sky and sea from different parts of the world, in different lighting, climatic conditions, and time exposures, creating Rothko-like images that - in all their ancestral and essential beauty - transcend the physical nature of the Subject, and becoming the platonic idea of seascape itself.
The Architecture series, intended as a chronological study of modernist buildings, starting from their birth in the early 1900s, to their demise in the ‘90s, is certainly the beginning of the photographer’s relationship with the discipline. Here, the subjects are deliberately portrayed out of focus, with the dual purpose of criticizing contemporary architecture photography and that of representing the structures as they were envisioned in the minds of the architects.
1. Church of light, 1997; 2. Notre Dame du Haut Chapel, 1998Besides Sugimoto’s profound understanding of traditional Japanese buildings and gardens, his other bridge with architecture comes from the need of creating spaces adhibited to expose his works. Anyone who’s been to an exhibition before will acknowledge the importance of the space which has to be immersive, purposeful and coherent to the artist’s oeuvre.
All those experiences were channeled in the aforementioned collaboration with Sakakida, an architect still firmly anchored to the principles of modernism.
Modernism was held in high regards by both founders, who admired the freedom of its language and the distance from all of its predecessors:
EARLY-TWENTIETH CENTURY MODERNISM WAS A WATERSHED MOMENT IN CULTURAL HISTORY, A STRIPPING AWAY OF SUPERFLUOUS DECORATION
– H. SUGIMOTO
It’s also worth reflecting and acknowledging that Japanese architecture is, between all the national traditions, the one which is in more natural harmony with the core ideals and aspects of modernism: minimalist interiors, open spaces and light structures can all be found both in civic and religious buildings of the Land of the Rising Sun.
New Material Research Laboratory’s purpose is then to deepen the understanding of Japan’s ancient materials and techniques, in order to reinterpret and enhance them through a contemporary vision, elevating them as protagonists of their projects. The studio opposes standardized, shallow, and dry modern materials, and is loyal to those whose molding and contextualization require skillful craftmanship and artistic sensibility.
The whole architectural language of the studio can, therefore, be condensed into the archetypes of two materials, stone and wood, and four elemental techniques: the wall, the roof, the window and the garden.
The studio’s modus operandi of centralizing matter and its implied and potential properties involves both the conceptualization and actualization phases.
The sketches and embryonal planimetries are inspired by and revolve around the aura and properties of regional stone boulders, cedars and cypresses woods, but are also bounded by the domain of their structural limitations.
This method greatly differs to more common design processes founded either on abstract concepts like space or composition, or even structure.
Still, the materialistic approach never appears to limit the studio’s aesthetic and functional research. Complexes like the Glass Tea House Mondrian or the Enoura Observatory testify for the level of experimentation that Sugimoto and Sakakida aim to achieve with their projects.
The Glass Tea House Mondrian is a moving installation - now at the Kyoto City KYOCERA Museum of Art, previously in Venice and earlier in Versailles - deeply connected to the Tai-an Tea House (1582) by Sen no Rikyu.
In the 16th century, Japanese people were used to consume tea in expansive drawing rooms. But the Tai-an’s small and collected space with a low ceiling, minimalist furnishing and - above all - a small entrance, which forced members of the samurai class to set aside their swords, creating a safe space where individuals could solely focus on the tea ceremony, effectively had the power to reshape the Japanese way of consuming tea, and served as models for all future tea houses.
With the Glass Tea House Mondrian, Sugimoto takes a further step in the path laid by Sen no Rikyu. The transparent walls allow for contemplation of the natural surroundings, whilst creating a bubble in which the person can surrender to the warmth of the tea and safely start a journey of introspection.



I DECIDED THAT A JAPANESE TRANSLITERATION OF THE NAME MONDRIAN WOULD BE AN IDEAL NAME. I COMBINED THREE CHARACTERS ー聞鳥庵ー THAT BROKEN A MODEST HOUSE WHERE ONE CAN HEAR THE BIRDS SING
I LIKE TO THINK THAT THIS TEA HOUSE WAS BUILT BY MONDRIAN AFTER HE HEARD SEN NO RIKYÛ SPEAKING TO HIM THROUGH THE SINGING OF THE BIRDS
- H. SUGIMOTO
The second pivotal project by New Materials Research Laboratory is the Enoura Observatory.
Located in the Kanagawa Prefecture, on a cliff overlooking the Pacific Ocean, the Observatory has the dual purpose of hosting a collection of selected works from the Odawara Art Foundation and creating a space for natural and celestial contemplation.
Besides a traditional Japanese shrine gate, a Komatsu stone amphitheatre, and a small tea house, the two main elements of the complex are the Summer Solstice Light-Worship Art Gallery and the Winter Solstice Light-Worship Tunnel.
Built parallel to the location of the sunsets on the days of Solstice, the corridors celebrate the archaic and divine act of contemplation of the heavens. For Sugimoto, it was through such practice that our ancestors began to investigate their place within the universe and to awaken their artistic consciousness.
